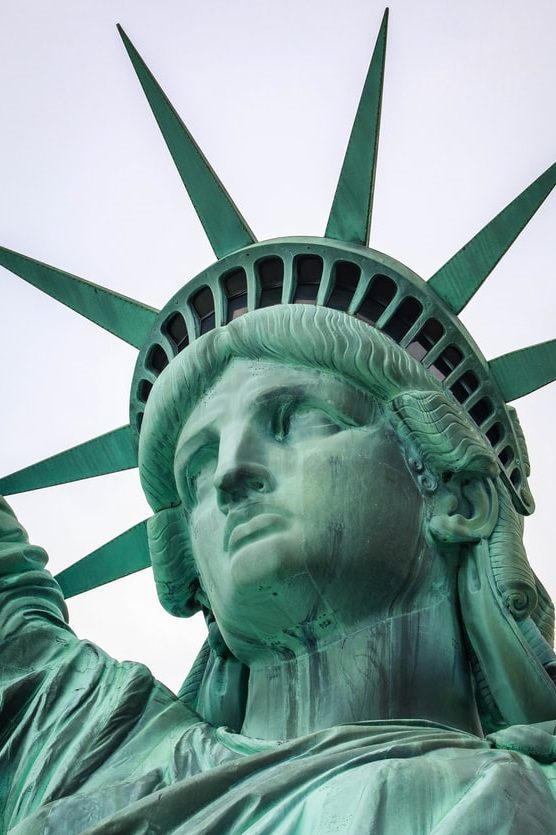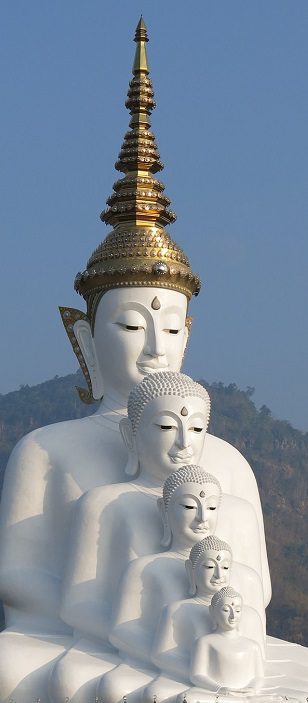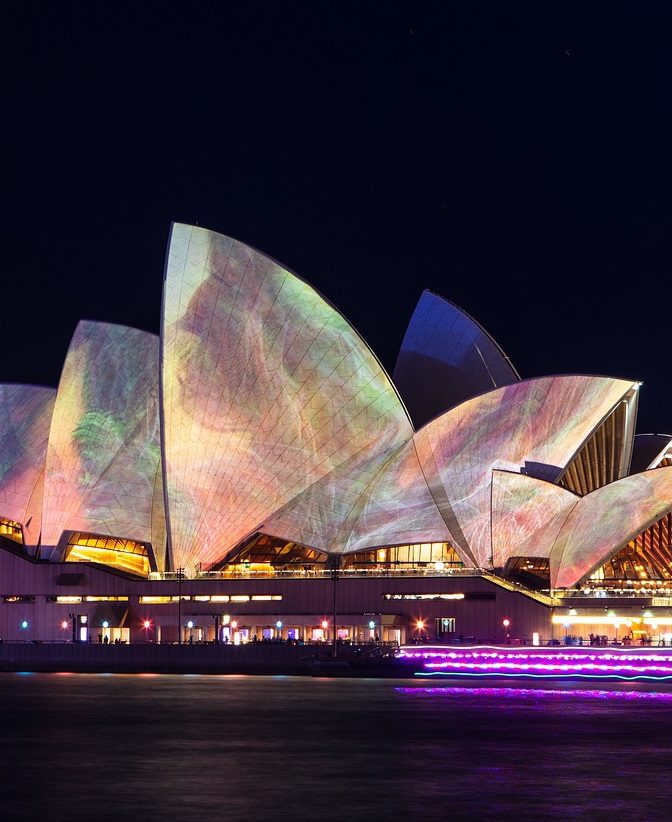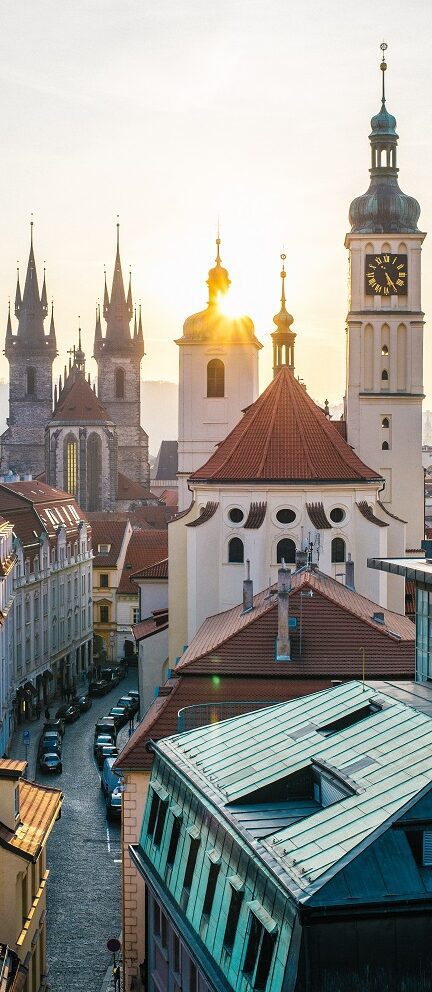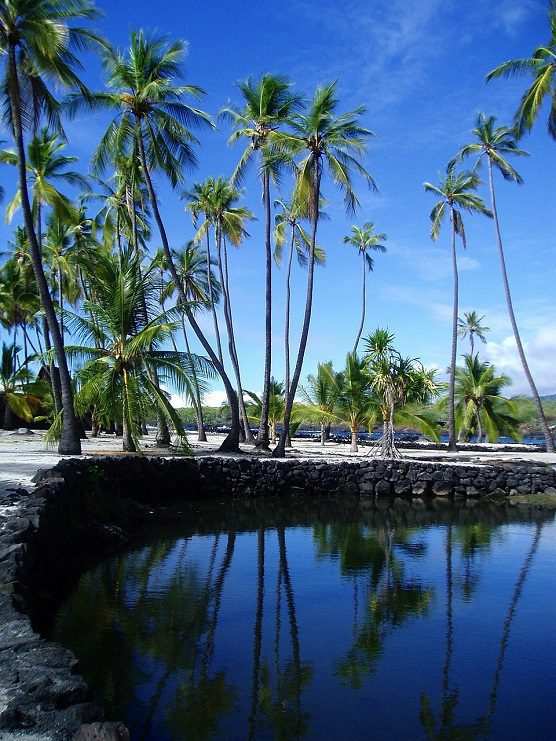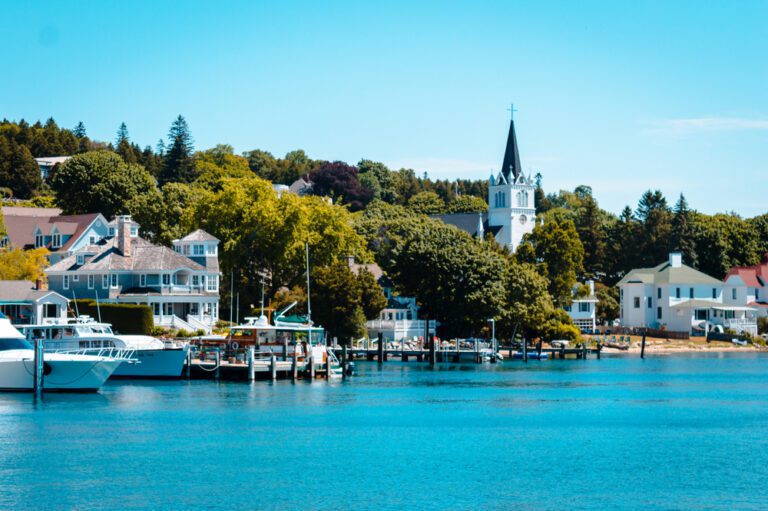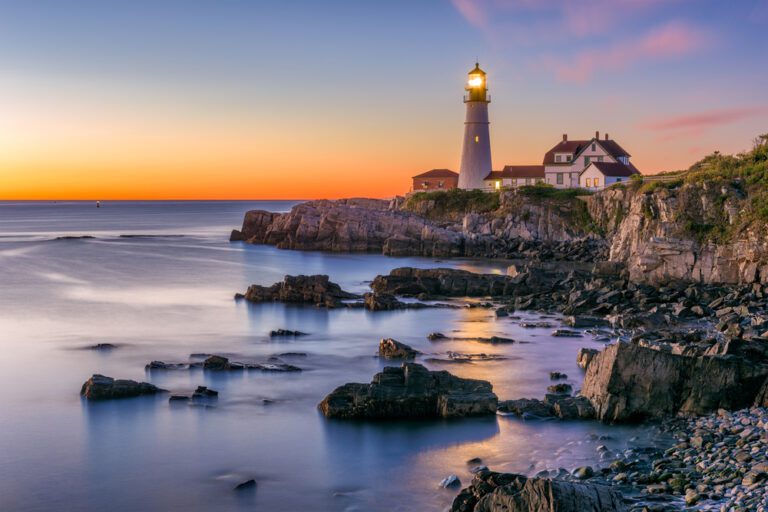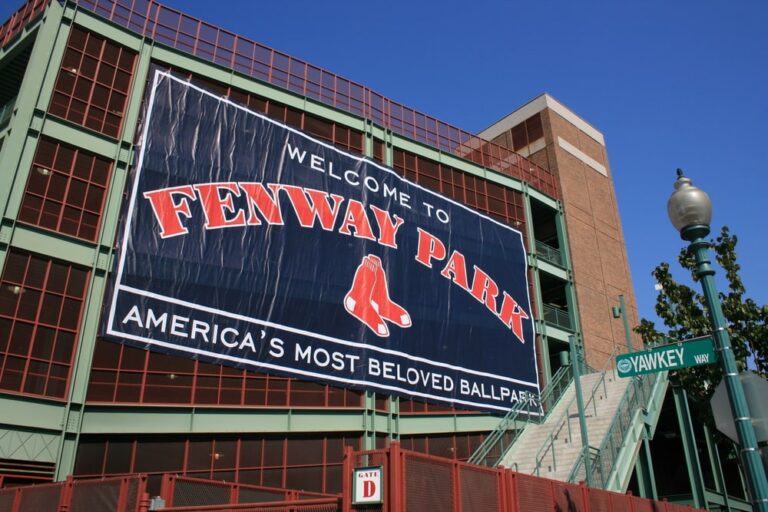
13
Mar
8 Best US Sports Cities You’ll Love Exploring
Check out the best US sports cities to visit this year! Welcome to an exhilarating journey through the pulsating veins
by
R. C.
0 Comments
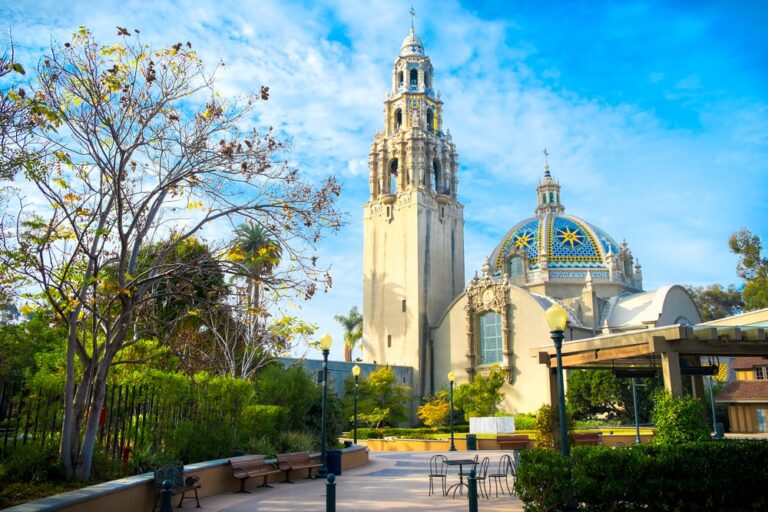
07
Mar
6 San Diego Hidden Gems Waiting to Be Discovered
You may have visited California...But did you know about these San Diego hidden gems? Welcome to merry San Diego, where
by
R. C.
0 Comments
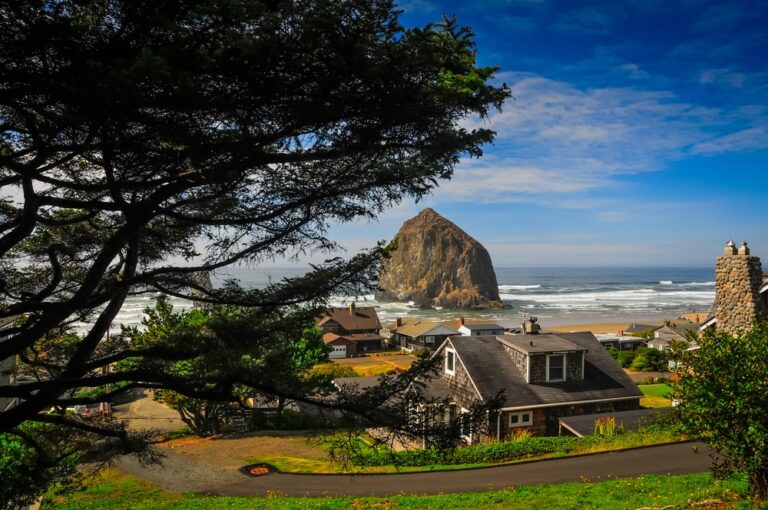
05
Mar
8 Magnificent Pacific Northwest Gems to Explore This Summer
Check out these Pacific Northwest gems before you start making your summer plans! This year, enter a majestic land of
by
R. C.
0 Comments
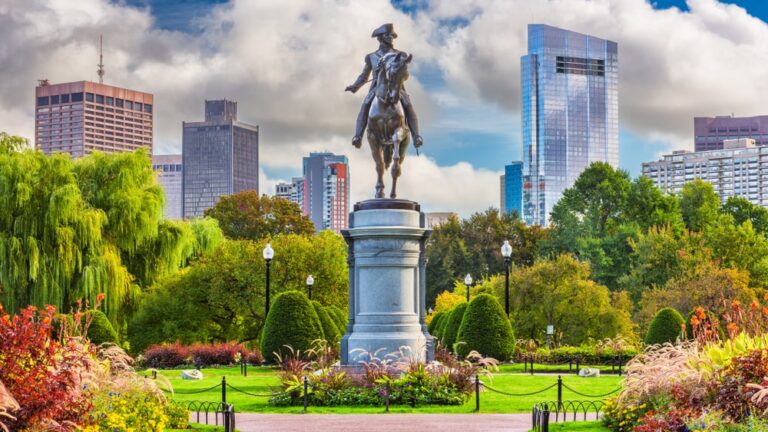
05
Mar
7 Senior-Friendly Spring Destinations Worth Exploring NOW
Need some ideas for your next trip? Check out these senior-friendly spring destinations! Embarking on a springtime adventure is always
by
R. C.
0 Comments
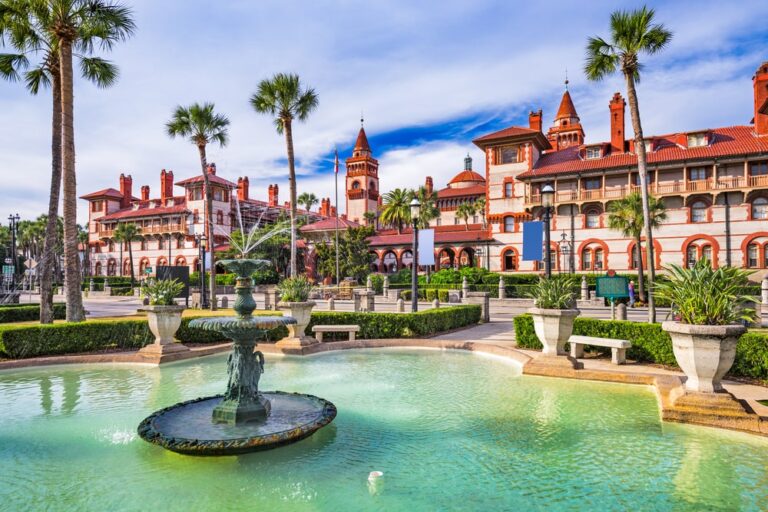
27
Feb
6 Charming Spring Getaways You MUST Visit in the US
Cure the winter blues with these charming spring getaways! Spring is finally in the air, beckoning us to explore the
by
R. C.
0 Comments
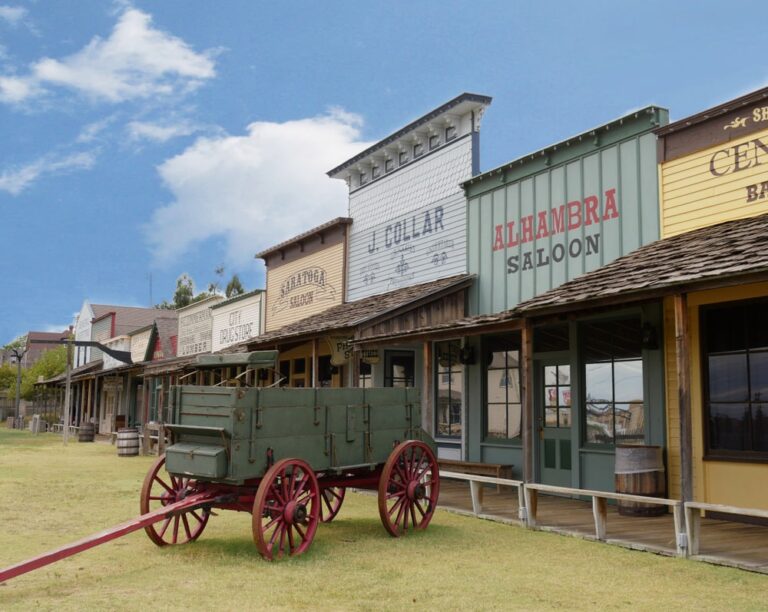
22
Feb
8 Historic Wild West Settlements You’ll Want to Add to Your Bucket List
Did you know you can still visit these historic Wild West settlements? Must See Places is taking you on an
by
R. C.
0 Comments

